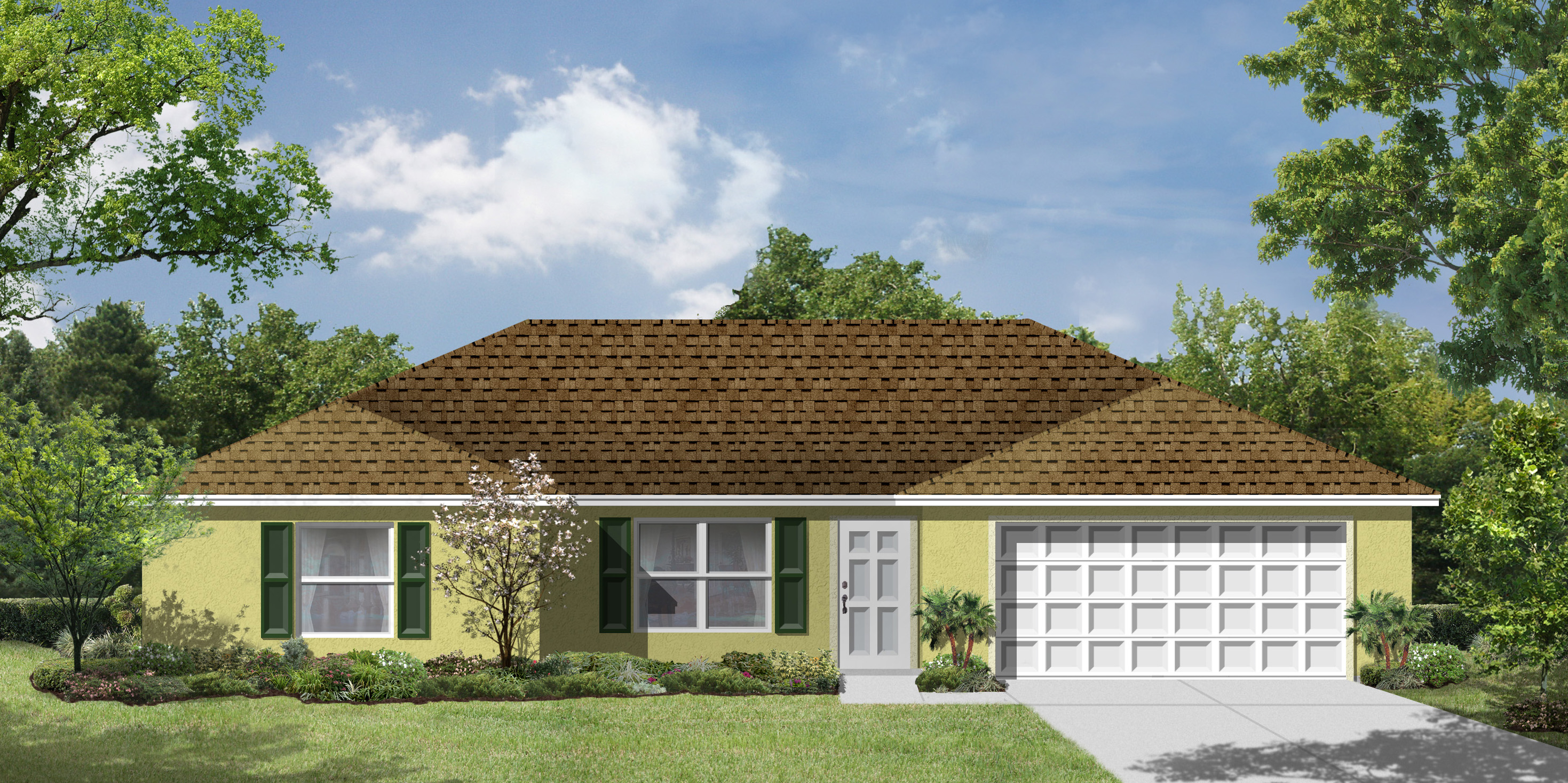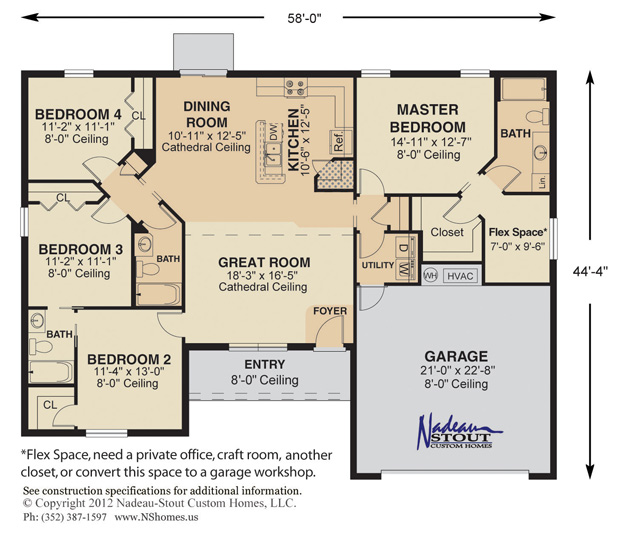

Please Click on an image to enlarge
No need to look any further. The Eden, with four bedrooms and three baths has everything you’ve been looking for! A large covered entry graces the front of this wonderful home. Through the front door, a guest will find a large great room with plenty of space and functionality. High cathedral ceilings continue through the great room, dining and kitchen. The spacious fully equipped kitchen has a large pantry for storage and a decorative plant shelf. The kitchen island also has an island bar that ensures guests and cooks will always have something to talk about. This split plan has a very large private master suite that includes a walk-in closet, private bath with linen closet and private “Flex Space” which can be used for just about anything you desire. A home office, additional walk-in closet, dressing room, nursery, craft room or we can convert the space to a workshop just off of the garage. An indoor utility room includes upper cabinets for laundry storage. Through the utility room is a very large two-car garage with enough space for your vehicles and all your toys. Incredibly designed, the Eden also includes three guest bedrooms! Two bedrooms share a private bath while another bath serves both guests and the rear guest room. Guestroom #3 also includes a spacious walk-in closet. Simply put, the Eden has it all.
Eden Interior Photos
View Interior>>
Like the Eden but need a little extra space? Click to see the Eden Plus!
Floor Plan Details:
- 4 Bedroom, 3 Bath
- 2 Car Garage
- 1,762 square feet living
- 2,335 square feet total
Home Features
- True Split Plan Design
- Spacious Great Room
- Open Kitchen with IslandBar & Walk-in-Pantry
- Flex Space in MasterBedroom























